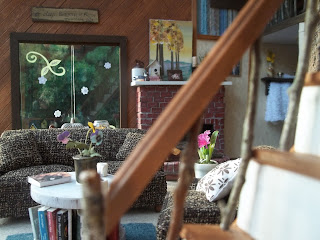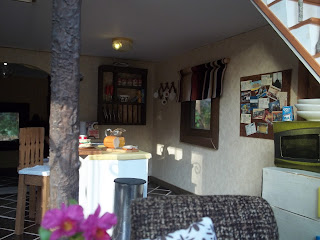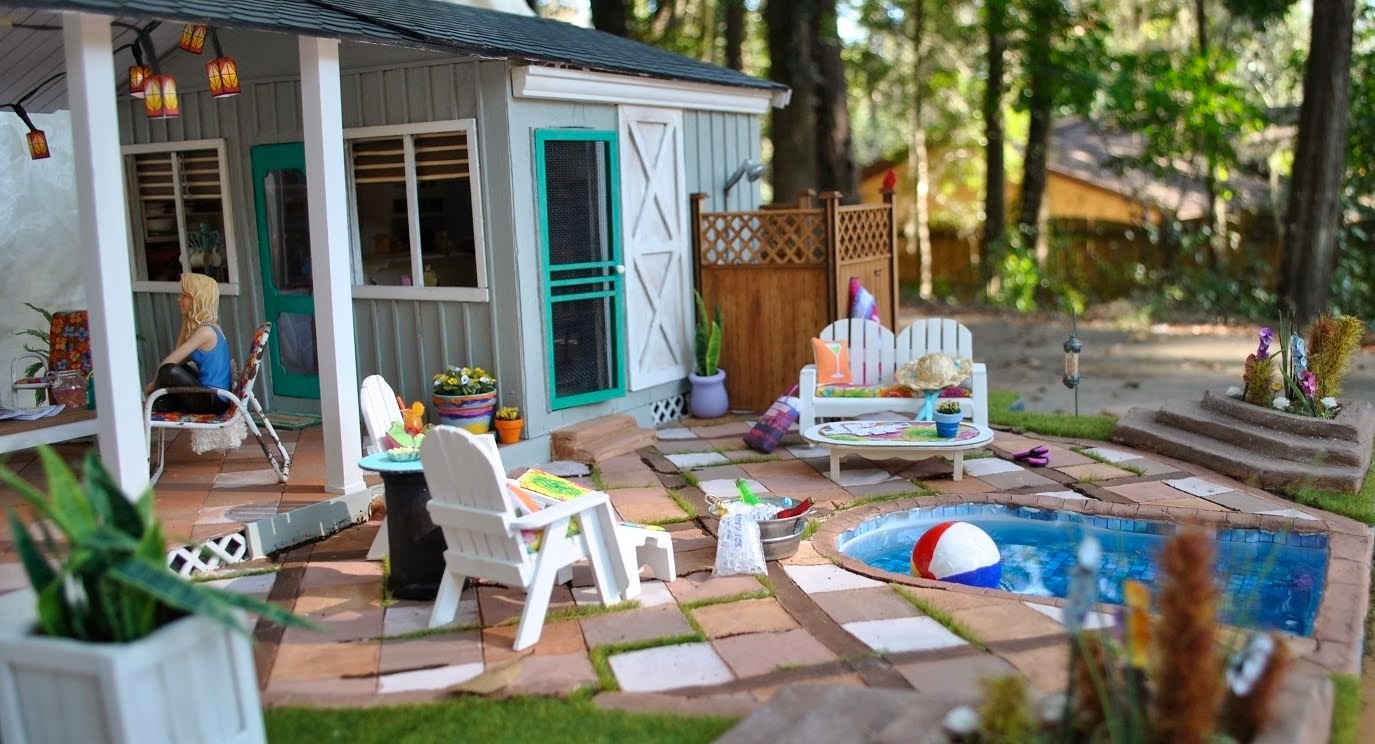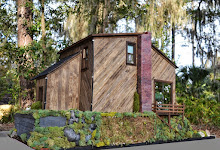Anyway, for the longest time now, I have wanted to do a Dream House build. In fact, I have wanted to do several. That's what my blog name is for, anyway! There are several things that I would love to have in my big, real life sized home, but time/money/the fact that I rent, make a lot of those things damn near impossible. SOooooooooo....enter the wonderful world of minis! Every housewife's dream! Everything the way you want it. Everything neat and in its place. Laundry and dishes stay put away, the toilet seat is always down and toilet paper hangs on the roll-instead of lazily placed near(ish) the toilet. *sigh* The. Best. Thing. Ever. And you know, I think that really is the HEART of why I love miniatures so much.
Now, I have a very eclectic style. I love the simplicity of craftsman style. The femininity of shabby chic. The comfort of rustic. The lines of modern. I love when random things are upcycled into wonderfully bizarre furniture (piano shelf). I like color patterns that punch you in the face when you walk into a room. I also love classic, matchy matchy. I like the ratty old burnt orange chair that you don't want to get rid of because it is THE most comfortable thing on Earth. Ugly as sin, but so delightful to sit in.
THIS will be my next build and my entry into Undersized Urbanite. Me. Me in a house. And I will vainly name it after me. :D
Since I just spent the last 9 months or so hoarding money for Mt Ollopa Lodge, I am going to try to only make things for this house. Work with materials on hand, and only allow money for electric and for landscaping.
I have some crazy ideas, y'all. You are going to love it.
Some elements I plan on using are:
For the entry way, classic and rustic combo.
 |
| Photo from Pinterest, but original credit to The Lemonds Family Blog |
 |
| Credit to Be Different, Act Normal |
 |
| Credit to Crafty Nest |
 |
| Credit to Pinterest, original link unknown. |
 |
| Credit to Hibbing Public Library, but not sure where original goes to past that. |
 |
| Credit to unknown source. |
 |
| Credit to Lavender and Ash. |
Hope you are looking forward to this as much as me! Should turn out quite awesome. :)











